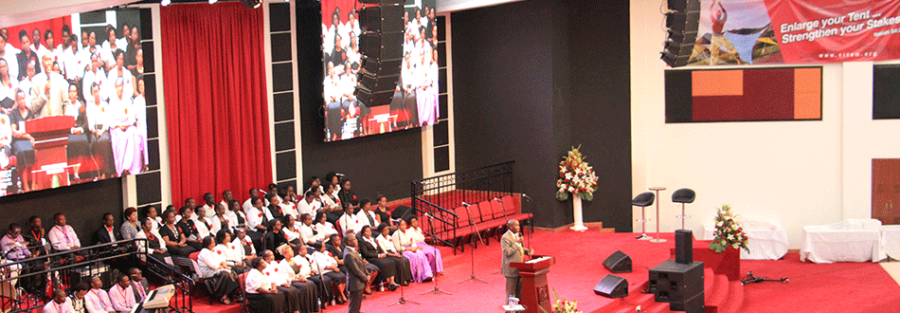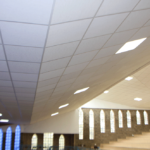Building Worship Center For Quality Sound & Acoustics
“Hi, my name is Bob. I’m with “xyz” church and we’re designing a new worship center,” says a voice on the other end of the phone. “The architect told us it’s time to
get a sound guy involved, so I’m calling you.”

“Oh no,” I think, “this is the first sign of trouble.” After talking with him to get initial information about the scope of the project, we get to the heart of the problem: “Most of the building design is complete. Now we need someone to do the acoustics and sound design,” he tells me.
I see a large red flag waving back and forth. Bells and whistles are going off. I recognize Bob’s problem: It’s my nightmare.
Where The Problem Begins
Most churches planning to build a new worship center will hire a professional architect to work on the programming and design phases of the project. Prior to this, they interview several architects, using specific qualifications criteria, to select the one they want to work with. Once the architect is chosen, the process begins.
The architect may tour several different facilities with the church building committee and note the committee’s likes and dislikes about each of the buildings they visit. The architect then takes the committee’s likes and copies them into the plans for the new facility. Often, however, the same problems that existed in those rooms are also copied into the new plans.
Sometime later, after the schematic design and design development is complete and the project is well into the facility design phase, the architect discovers he needs to know what type of finishes the room requires; for example, if acoustic panels will be used. It’s at this point in the design process, when these types of questions start to arise, that most churches decide to hire an acoustical consultant.
The problem is that by this point in the project’s design, the architect has already largely determined the acoustics. This is because the acoustical characteristics of a room are primarily determined by the room size and room shape.
Room size and shape, in turn, are determined by the room architecture. After the room size and shape are established, the room finishes have only a minor impact on the room acoustics. It’s really almost too late to make significant changes to the room acoustics once the room size and shape have been determined.
Avoiding A Wrong Turn
The best way to prevent this dilemma is to not travel down the design road without a qualified acoustical consultant – someone who can directly participate in room size and shaping issues along with the architect. In fact, it’s a good idea to select the entire design team before any design work takes place. That way, other team members whose work impacts the basic design (such as structural, civil, and mechanical engineers, etc.) can address issues before a great deal of effort and money are spent on the project. The acoustical consultant’s involvement is crucial in this initial process.
While it may be too late to hire an acoustical consultant for the start of a project, it’s never too late to involve one in later stages. Depending on the amount of design work completed, there may be a need to scrap some aspects of the room design—or even scrap the whole design and start over.
Although the prospect of throwing fees away for a design that doesn’t work is not pleasant, it’s better to throw out a bad room design now than to build a room that doesn’t work.
The bottom line is that if you end up with a poorly-designed room, you’ll soon be asking yourself why you have a problem and what to do to fix it. Unfortunately, this happens all the time.
Choosing An Acoustical Consultant
First, resist the temptation to hire the first consultant you meet. An old medical school joke illustrates this point. One person asks, “What do they call the guy who finishes last in his medical school class?” The other answers, “Doctor!” The point is that there are some good consultants—and there are some who are not so good. Selecting a qualified acoustical consultant is as important as selecting a good architect, and the selection process is not an easy one.
However, there are several basic guidelines for evaluating prospective consultants during the selection process.
• Check references. Call churches with which the consultant has worked on previous projects and ask the staff if they would do it all over again.
• Check out the systems and the rooms that your prospective consultant has worked on. There is nothing like experiencing rooms that he has worked on first-hand to help determine if you should hire him. You wouldn’t go out and buy most things sight unseen, especially a multi-million dollar church building. The same applies to your acoustical consultant.
• Make sure the acoustical consultant (and architect, for that matter) understand your ministry goals and program. If they don’t, they will have difficulty designing a facility that works as a tool to meet those goals.
• Finally, make sure you have a good working rapport with the consultant, and make sure the consultant is able to work well with the rest of the design team. By following these basic guidelines (and with a little luck and a lot of prayer), you can assemble a good design team that will develop a functional and effective facility.
Where The Solution Begins
Once you’ve assembled a qualified design team, it’s time to begin working. It is not, however, the time to begin drawing, but rather, to start discussing the goals of the process. Undoubtedly, one of the goals is to design and build a functional space. Or is it? Before setting any other goals for the process, everyone must understand and agree why this facility is being built.
• Why is the building needed?
• What is its function?
• What kinds of activities will take place in it?
• Can you live without it? If yes, then why build it? If no, then why not?
• What if you feel you need more than you can afford?
By answering these questions carefully in the beginning, many design team conflicts that arise later in the process will automatically resolve themselves.
Once a clear path is established and the design team understands the ministry goals and program, design work can begin. Again, the majority of the design team should be included in the initial stages of this effort. Once the design work is underway, team members will have varying levels of design input throughout the process. If the team works together well and has the ability to focus on the ministry goals, the design process can almost even be a pleasant one.
Building A Room For Good Sound
Because room size, shape and finishes determine the acoustics, these factors must be carefully weighed and considered during the architectural design of the room. In addition, we can break the room apart and look at several distinct but interrelated acoustical environments. These environments include the main seating area, the platform or stage area, any under balcony or upper balcony seating areas, transepts and overflow seating areas. Each of these areas merits careful study.
Remember, the acoustics design should be driven by the ministry goals and program. For example, most of today’s contemporary worship churches need a fairly controlled acoustical environment for preaching and for sound reinforcement of vocals and contemporary worship instruments.
But at the same time for congregational worship, the room requires a more “live” acoustical environment to achieve a “singing in the shower” acoustical feel for the congregation. How do you make 2,000 people sound like they are singing in the shower while simultaneously controlling the room for reinforced sound? Again, the answer lies in room shaping and finishes once the room size has been determined. The key is to strike the right balance between reflective surfaces and absorptive surfaces, and then orient them properly. This is where the success or failure of the project will usually be sealed. Unfortunately there are no easy or standard answers. Since every church is different, every church building should also be different in order to reflect the uniqueness of that particular church. The design team just needs to work through the issues.
Fixing An Existing Room
The classic example of “how to do it wrong” is the fan-shaped room. Such a room is characterized by a concave curved back wall which focuses sound that reflects off it. Generally, the focusing point is back onto the center of the platform, which can create an acoustical disaster that can cost tens and even hundreds of thousands of dollars to remedy. Really, the only true fix is to not build it that way in the first place.
If you have a fan-shaped room that is suffering from acoustical problems, the best way to fix it is to treat the focusing surface with sound absorption panels. Treating the walls in this way generally only attenuates, not eliminates, the problem. Often, the panels will have to be angled so as to change the direction of the reflection into an area where it will not create a problem.
The rub is that once one aspect of the room acoustics is changed to fix one problem, it may create other problems. For example, adding absorption in the room to mitigate the focusing problem may also inadvertently absorb all the sound energy necessary to create a live environment for congregational worship, or it may eliminate some early sound reflections that are beneficial. So solving the problem may not be as simple as originally thought. Fortunately, computer-aided modeling and design tools are available to help determine the problem, analyze options for solving it, and foresee all the effects of proposed solutions.
Movin’ On Down the Road
Once you have a qualified acoustical consultant on your project, listen to that person and follow the recommendations. Whether you’re building a new facility, renovating an existing facility, or fixing an existing problem, the challenges can be formidable. The key is to engage a good acoustical consultant early in the project. By doing so, you will vastly improve your project’s chances for success.
And oh, by the way, try to stay away from those fan-shaped rooms. It will help me sleep better. Vance Breshears has worked for decades as a system designer and consultant in the professional AV industry, and heads up the California offices of Acoustic Dimensions. SOURCE: http://www.prosoundweb.com/ by Vance Breshears




